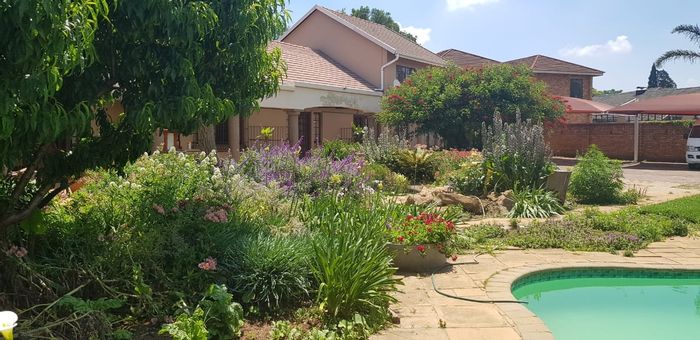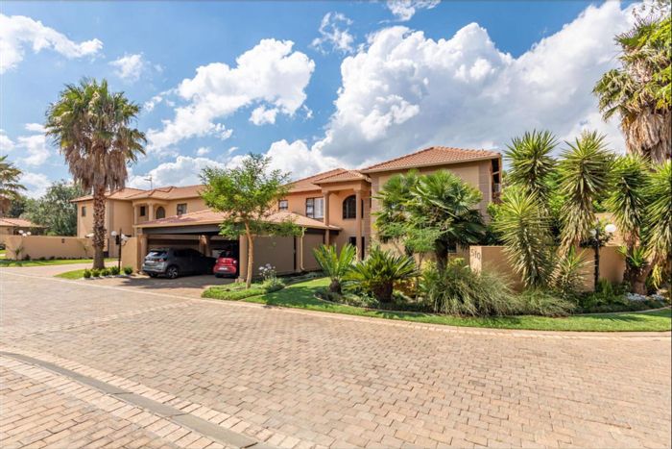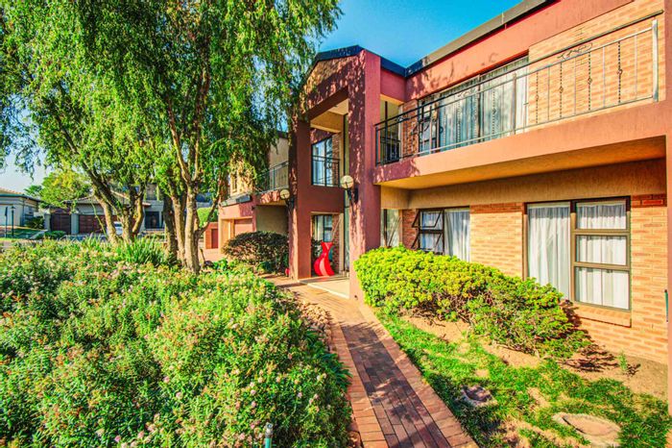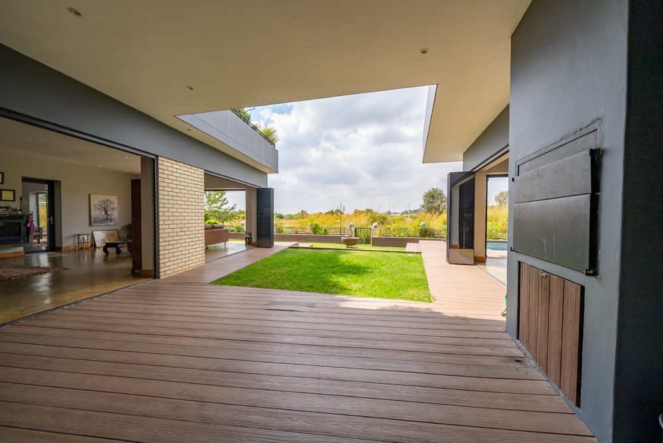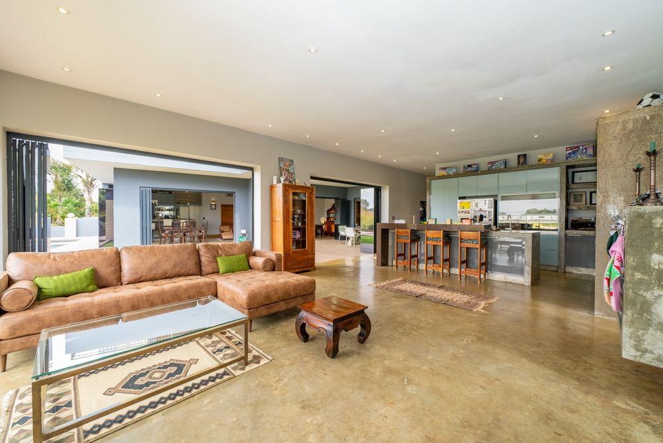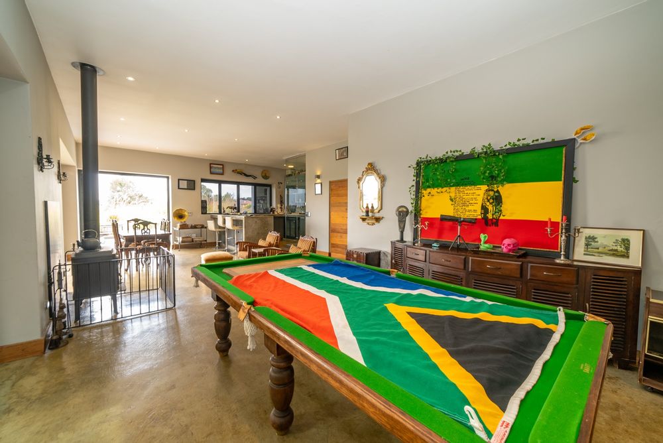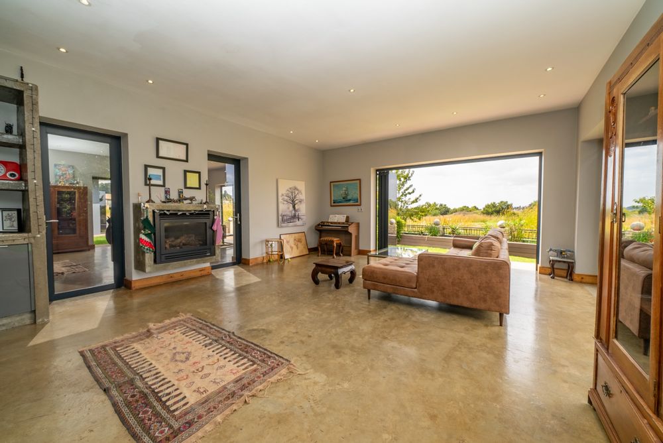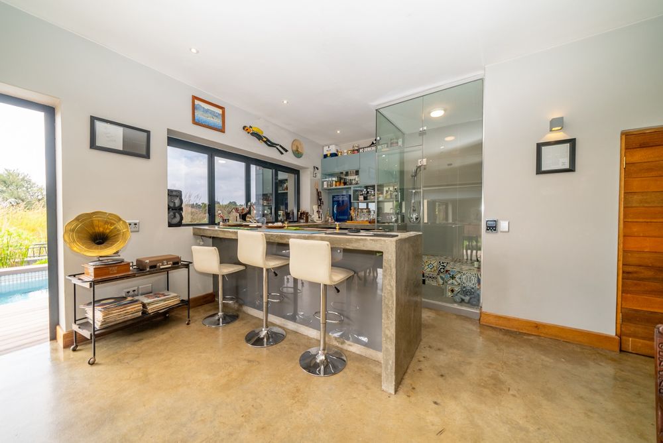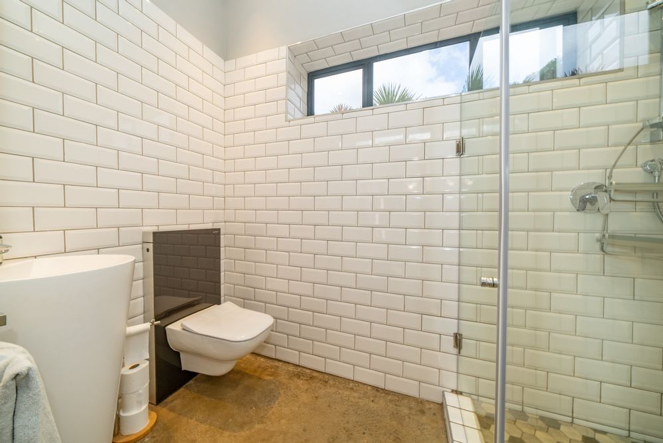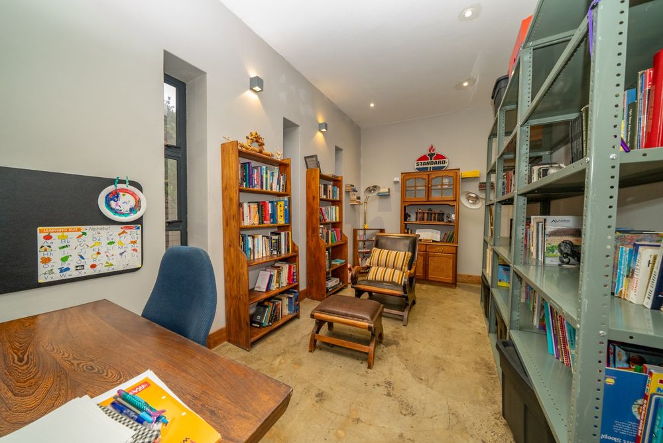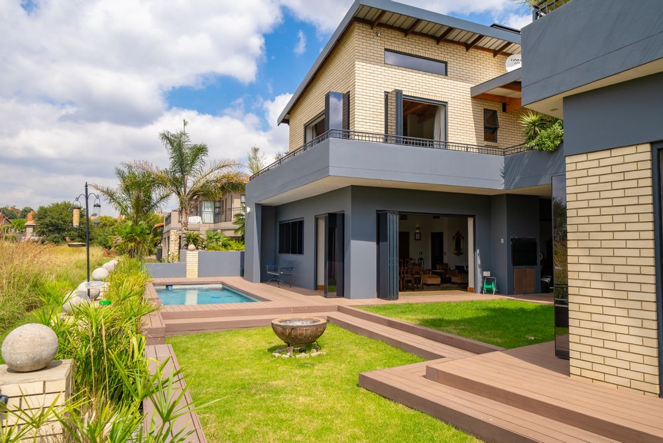
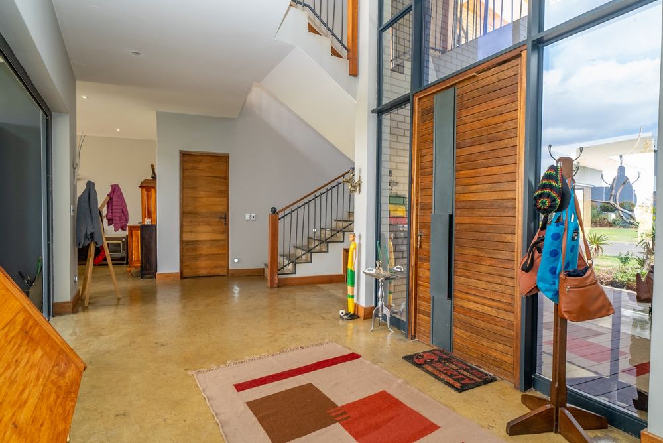
“Where Industrial, meets Modern” found in the sought after Ebotse Golf Estate.
This beautiful bold home with spectacular golf course corridor’s, perfectly designed for easy family living and oversized entertaining!
Striking Industrial architecture, a combination of glass, wood and neutral cement finishes set the tone for this double story Oasis.
A welcoming double volume split entrance leads to all the downstairs living spaces, frameless stacking doors feature throughout the home allowing for lots of natural light, seamless indoor and outdoor flow from the expansive living areas, with views galore!
The creatively sized kitchen and refined colour scheme, inspired by interior minimalism and large cement countertops designed for ease of living, offering gas stove and large dining breakfast island, plus spacious scullery housing three appliances.
The unique reception rooms provide endless entertaining. Two fireplaces, bar with steam shower, space for pool table and so much more! All downstairs living spaces extend to the garden and swimming pool. A guest room and bathroom with separate guest toilet completes the flowing 1st floor.
Upstairs this home offers a stunning Jacuzzi area and balcony with magnificent views of the golf course, 3 lovely spacious bedrooms with open bathroom concept design plus separate office.
Enjoy a sundowner or two on the rooftop of your new home. Be amazed by the private roof dining area, surrounded by plants and shrubbery, encompassing panoramic views of the Estate.
Extras include;
The Ebotse Golf and Country Estate rated most secure estate in East rand! Offering a country lifestyle for active families who enjoy the outdoors. Activities include 18 hole golf course, driving range, tennis, squash, mountain bike track and walking paths throughout the estate.
The Lifestyle centre offers golf shop, restaurant, sports bar and conference facilities. Total enjoyment for the whole family!
To view this one of a kind home, call today for a private viewing!
