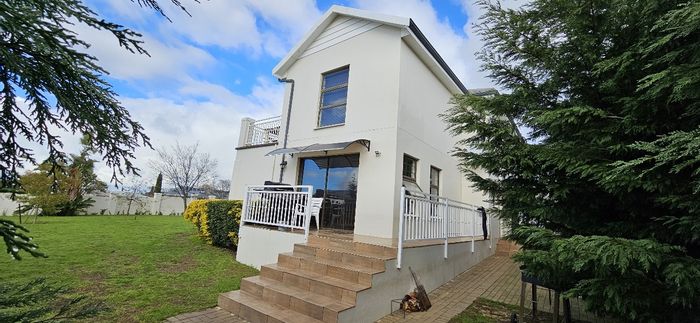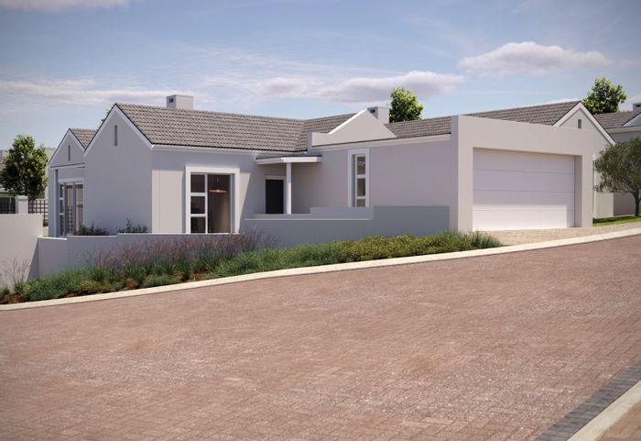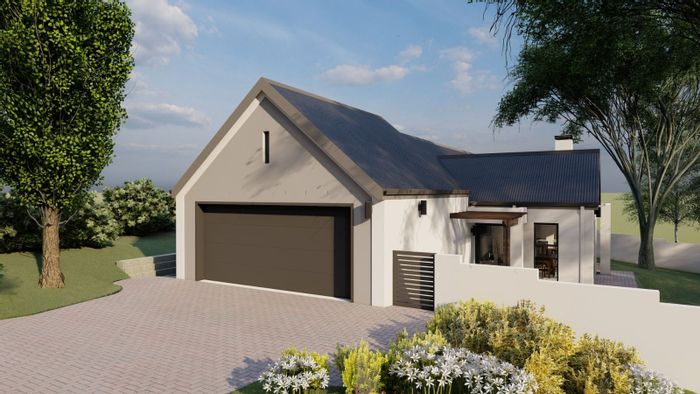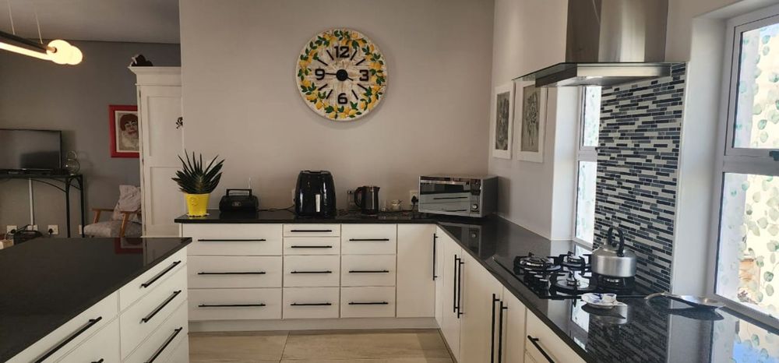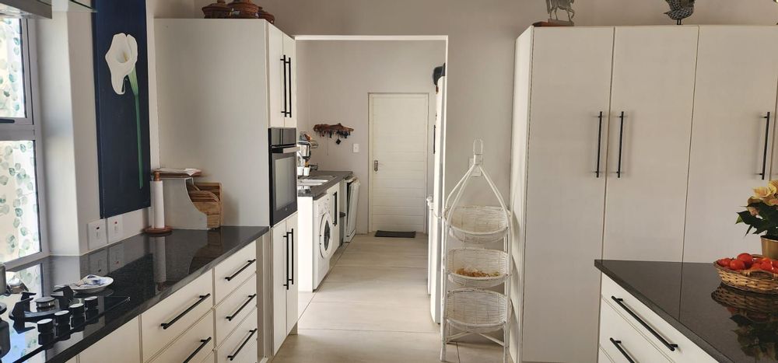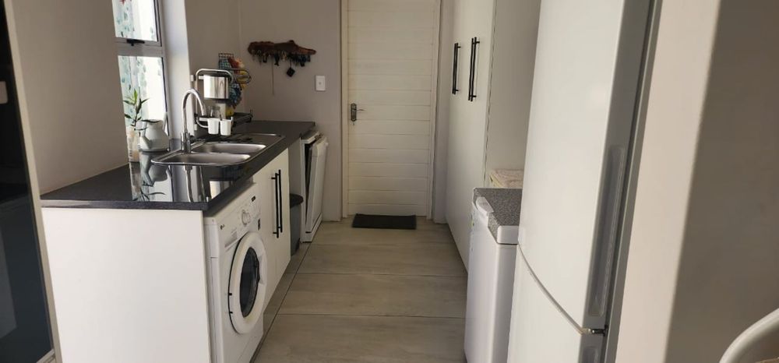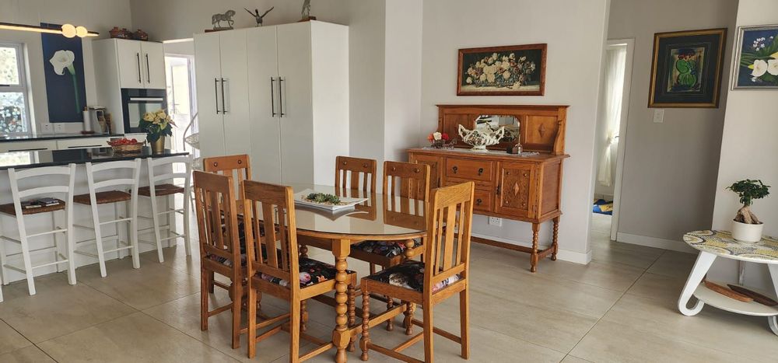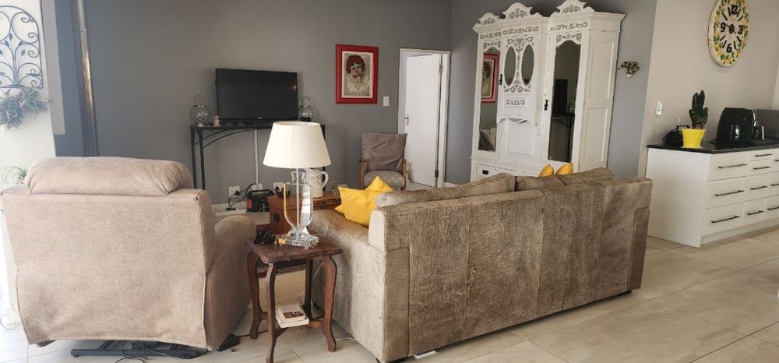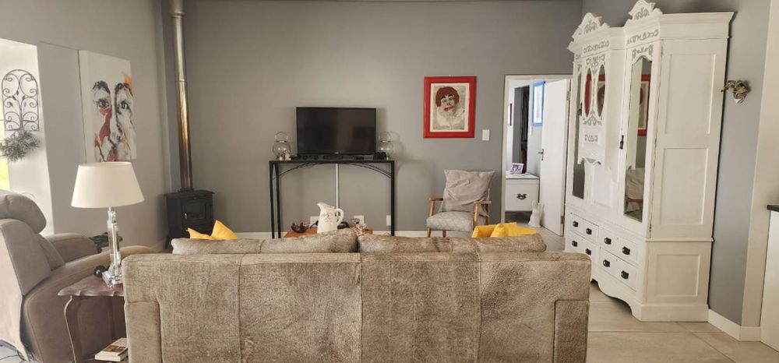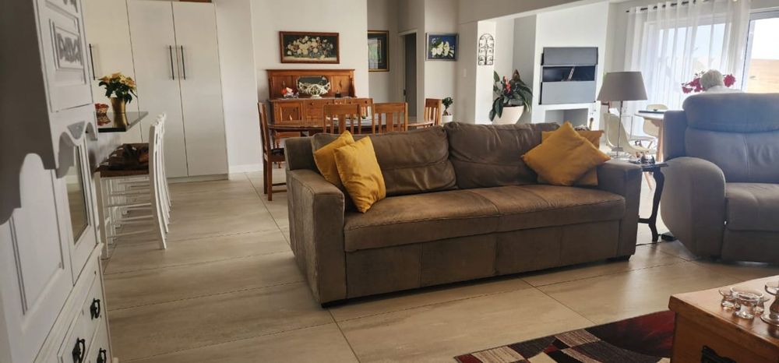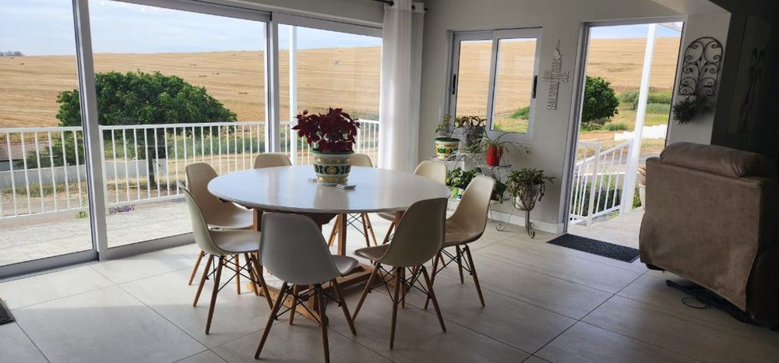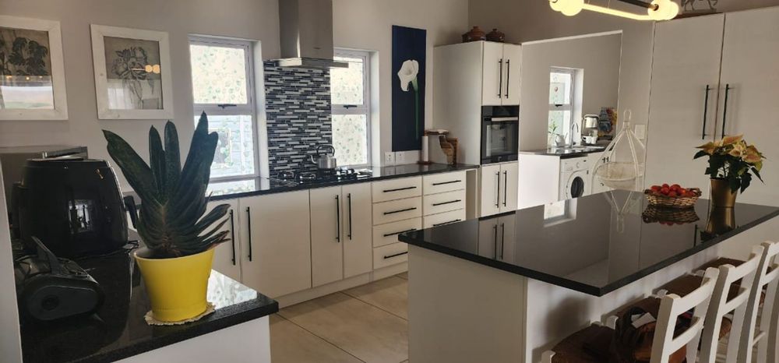
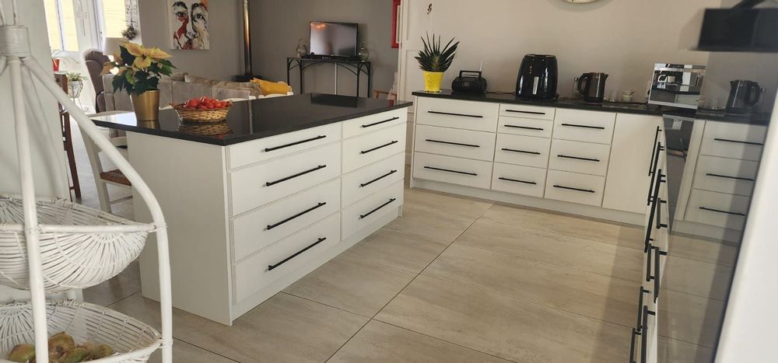
Nestled within the prestigious Mount Royal Golf and Country Estate in Malmesbury, this immaculate 3-bedroom home offers a perfect blend of luxury, comfort and tranquility. Boasting spectacular views over the surrounding farmlands, this property is an ideal haven for those seeking peace of mind, excellent security and prime location.
Key features:
Inside:
3 Spacious Bedrooms:
The generous main bedroom comes with an en-suite bathroom, walk-in closet, and breathtaking views.
2 bathrooms:
Main ensuite: Bath, shower, toilet and basin
Second bathroom: Shower, toilet, and basin
Open Plan living and Dining area:
Expansive and light-filled with stunning views, this space is perfect for family gatherings and entertaining guests
Modern Kitchen and Scullery:
Well-designed, open plan kitchen with ample space and direct access to the scullery
Braai room:
Enjoy year round entertainment in the dedicated braai room, designed for South African Living
Outside:
Double Garage:
With extra space for a golf cart or a home workshop
Beautiful Garden:
Low-maintenance landscaping with views over the estate’s natural surroundings
Additional Amenities:
Fire ready:
Wiring for fibre already installed, ensuring fast internet connectivity
Wiring for Aircon:
For added comfort during the summer months
Pet friendly:
Bring your pets to enjoy the expansive outdoor spaces
Exclusive estate amenities:
Access to private nature reserve, jogging trails, multiple green spaces and play parks whiting the estate. Residents also enjoy the privilege of being right next to the golf course (use subject to membership)
Security:
24-hour security:
Manned. Security and CCTV cameras ensure peace of mind
Electric fencing and security patrols:
Added layers of safety with controlled access and regular security patrols
Location:
Prime location:
Situated in the picturesque, historical town of Malmesbury, offering easy access to all essential services
Convenience at your doorstep:
Located very close to a new shopping centre and the Crest Care Private hospital
Excellent schools:
Located very close to Swartland Primary and High School
Quick and Easy access to Major Routes:
Enjoy quick and easy access to the N7 highway, only 69km from Cape Town city Centre
Mount Royal Golf and Country Estate offers an idyllic lifestyle of serenity, security and convenience. Don’t miss out on this exceptional opportunity to secure your dream home in one of the Western Cape’s most sought-after Estates
For more information or to arrange a viewing, contact us today!
